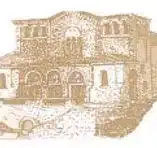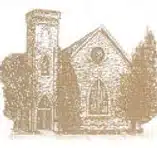District Five: New Mexico Highlands University Area & Historic Churches
New Mexico Highlands University was founded in 1893 as the Normal (teacher training) School for the Territory. The earliest building on campus, a typical Romanesque Revival style stone structure, Springer Hall, was demolished after a serious fire, and the university seemed to suffer an image crisis. The design of the Rogers Administration Building is evocative of the Spanish heritage of the Southwest yet different from the newly emerging Pueblo Revival styel identified with Santa Fe and University of New Mexico in Albuquerque. World War II interrupted the popularity of the style and newer International Style building appeared, providing an opportunity to see style of institutional architecture bridging eight decades.
Douglas Avenue School, 805 University Ave. (Built 1928)
Designed by John Gaw Meem, when in partnership with Cassius McCormick, this was one of Meem's earliest projects and he relied heavily on his Beaux Arts background. This structure was built on the foundation of an earlier school that had been gutted by fire. M.M. sundt was the contractor and all of the cast-stone details on the two facades were supplied by the Northwest Terra Cotta Company of Chicago and Denver.
Rogers Hall, 803 National Ave. (Built 1936-37)
Rogers Hall was an important Works Project Administration ("WPA") project and one of the leading examples of Spanish Mission Revival architecture in New Mexico. It was designed by John Gaw Meem, a noted New Mexico architect, and was officially project number 2404R of the Federal Emergency Administration of Works. Meem's design is characterized by a Beaux Arts inclination for symmetry and proportion; the arched, deeply recessed main entrance is topped by a central cartouche panel and wrought iron balcony. Meem had participated in a training program of the Beaux Arts Institure of Design in New York, and favored the Beaux Arts style in much of his work. Inside, the main staircase walls are covered with a Social Realist mural by Santa Fe artist Lloyd Moylan. Typical of public art of the time, the images depict cultural pluralism, regionalism and land, education, industry and futuristic view of science.
Montefiori Synagogue, 8th & Columbia St. (Built ca. 1886)
This frame structure was the first synagogue erected in New Mexico and now serves as the Newman Center for NMHU. It originally stood on the corner of 9th and Douglas Ave. and was moved in 1925. The structure has lost much of its architectural significance through the addition of stucco and the removal of the original tower cap. Jewish services are still held there on occasion.
 Ilfeld Auditorium, University Ave. (Built 1914-1921)
Ilfeld Auditorium, University Ave. (Built 1914-1921)
Ilfeld Auditorium was Las Vegas' last great expression of sandstone monumentality. Local business tycoon Charles Ilfeld donated funds to build this lovely auditorium in memory of his wife, Adele. This dignified building has been declared to be New Mexico's finest example of Romanesque Revival style, typified by the heavy Roman arches, and simple Tuscan columns. In form and organization, the purplish-sandstone facade is derived from early Christian basilica prototypes.
Kennedy Hall, 905 University Ave. (Built 1940)
Built as a dormitory and student union, Kennedy Hall followed the lead of Rogers Hall by using stucco walls, arched windows and a red tile roof.
Methodist Church, 8th & National Ave. (Built 1921-22)
Designed by Charles Barrett (see I.C. School) and built by M.M. Sundt, this church with its smooth surface of light brick, stone tracery and large stained glass windows is representative of the late Gothic Revival churches built in New Mexico between World Wars.
 St. Paul's Episcopal Church, 720 National Ave. (Built 1886-88)
St. Paul's Episcopal Church, 720 National Ave. (Built 1886-88)
This is a rare example of Gothic Revival stone architecture in Northern New Mexico. The church was designed to serve as the cathedral church of the Missionary District of Arizona and New Mexico. Sylistically, the Episcopal Church resembles Richard Upjohn's widely popular architectural work in the Eastern Cities. The massive stone tower with its corner buttresses, ogee windows, and battlement crown effectively dominates what was known to early Las Vegans as Zion Hill, before houses were demolished for NMHU expansion.

