District Four: Library Park Historic District (Carnegie Library Park)
At first the residential area near Lincoln Park and South of Douglas Avenue thrived and attracted some of the City's more respected citizens. However, as Las Vegas continued to prosper during the 1800s, more spacious lots became available north of Douglas Avenue. Although some houses had already appeared in the Library Park neighborhood by 1882, it wasn't until the 1890s that the residential boom completely enclosed the Park. The Library Park Historic District now contains a church and institutional buildings on its southwest side, changing the homogeneous residential feel of the neighborhood. The joint functions of the church (Immaculate Conception Catholic Church) and the city library ensure that citizens and visitors actively use the neighborhood.
The first houses constructed in New Town, the early northernmost part of East Las Vegas, were simple single-story wood frame buildings. Later floor plans were quite different, however, from the traditional New Mexican vernacular adobe residences in Old Town. Later a variety of eastern folk house styles and new nationally popular styles began to appear. The free standing single-family house became the primary dwelling type. As eastern styles reached Las Vegas, the were often modified and simplified. Mass-produced wooden details were plentiful as a result of advancements in transportation and distribution. A variety of "new" materials such as brick, wood clapboard and shingles, turned posts and mill-work and sandstone became available locally and diversified the exterior finishes integral to Victorian architecture. Irregular massing of forms, bays, multiple gables, porches and verandas are characteristic of houses in North New Town. These homes were generally named for their first or most prominent owner or builder.
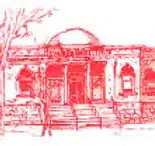 Carnegie Library, 500 National Ave. (Built 1903)
Carnegie Library, 500 National Ave. (Built 1903)
Carnegie Library is one of the many small-town libraries throughout the United States built with a grant from tycoon and philanthropist Andrew Carnegie. Designed by Rapp and Rapp architects, modeled after Thomas Jefferson's home, Monticello, the library is a fine example of Georgian Revival architecture. It is one of a handful of Carnegie Libraries that still operates as a library.
Waring/Rosenthal House, 800 5th St. (Built 1895-98)
The Waring Rosenthal House is one of several fine examples of Queen Anne style residences on Carnegie Park. It displays a complex gabled roof system with decorative shingles and barge-boards. The off-center columned porch is unusual but consistent with the eclectic spirit of the period.
902 5th St. (Built pre-1898)
This Queen Anne shares a picturesque quality with its neighbor at 512 Columbia, but here the shingles, clapboards and brackets (under the gables) are typical of the Queen Anne style rather than Italianate. The quaint porch is composed of lathe-turned columns, folk spindle-work, and bulls-eye stained glass windows.
512 Columbia (Built ca. 1882)
This cottage is a good example of the Picturesque Italianate house popularized by Andre Jackson Downing in the 1840s and 1850s. here the front bay window is a strong Italianate feature. The recent addition of folk spindle-work complements the picturesque or romantic felling of the house.
J.H. Stern House, 921 5th St. (Built 1895)
Tell people more about the classes you offer. Add images, text and links, or connect data from your collection to display dynamic content.
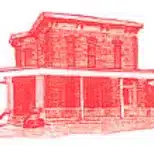 Lutz-Bacharach House, 1003 5th St. (Built 1884)
Lutz-Bacharach House, 1003 5th St. (Built 1884)
This is one of Las Vegas' most imposing stone mansions. The house features the heavy bracketed cornice at the roof line typical of Italianate Villa style, similar to ones built by James H. Ward on Lincoln Park; Ward may have built this house, too. Contrasting quoins (corner stones) and window hoods accent the massive stone construction. You can still see the footprint of the deep veranda, which has been removed.
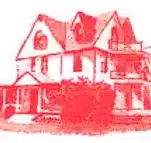 Frank Springer House, 925 6th St. (Built 1891-93)
Frank Springer House, 925 6th St. (Built 1891-93)
This is one of Las Vegas' grand residences. One of Territorial New Mexico's leading citizens, attorney and Supreme Court Justice, Frank Springer, built this towering mansion. It features common elements of the "Free Classic" phases of Queen Anne style, such as lumberyard classic columns and balustrade, although the addition of aluminum siding alters its historic appearance. This is the Springer family who founded Springer, NM, north of Las Vegas.
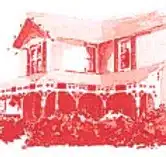 J.E. Hurley House, 919 6th St. (Built 1883)
J.E. Hurley House, 919 6th St. (Built 1883)
The Hurley house was apparently built for AT&SF Railroad superintendent George L. Sands. The house is distinguished by its Eastlake porch detailing, rare in New Mexico, which was added a few years after the structure was completed. The Eastlake style was typified by linear stick-style components with pressed or carved ornament.
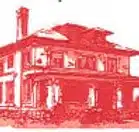 Harold Raynolds House, 1037 7th St. (Built 1902-08)
Harold Raynolds House, 1037 7th St. (Built 1902-08)
The Raynolds family established the First National Bank of Las Vegas in 1876 and later became involved in the banking industry in Albuquerque. This family background might help explain son Harold's Chicago-style mansion. The Chicago influence is seen in the Prairie-style massing (horizontal and hugging the ground) and the wide eaves made popular by Frank Lloyd Wright.
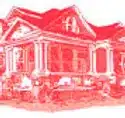 Chief Justice William J. Mills House, 1103 7th st. (Built 1898-99)
Chief Justice William J. Mills House, 1103 7th st. (Built 1898-99)
The many gables of the Mills House offer a picturesque profile at this prominent intersection. The irregular massing and roof are hallmarks of the Queen Anne style. Pairs of classical porch columns show the influence of the Free Classic movement. This was the residence of Chief Justice Mills of the New Mexico Supreme Court, who later served New Mexico as Territorial Governor from 1910-12.
 M.M. Sundt House, 1607 8th St. (Built 1910)
M.M. Sundt House, 1607 8th St. (Built 1910)
A well-known contractor, Sundt built his house combining all the best qualities of the Free Classic style. Dramatic roof lines, jutting dormers, and an ample porch with classical columns epitomize the Victorian era residential ideal.
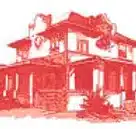 F.J. Gehring House, 1103 8th St. (Built 1899)
F.J. Gehring House, 1103 8th St. (Built 1899)
The AT&SF Railroad built many of its stations and Harvey Houses in the California Mission style. The Gehring House reflects this influence as curvilinear parapets punctuate the roof line, and the green glazed brick masonry reveals other Spanish-influenced designs.
Jake Stem House, 1027 8th St. (Built 1900-02
Jake Stern was a successful immigrant merchant whose commercial interests at the turn of the century included retail, timber, brick making, sheep and cattle. His grand residence combines Free Classic details, such as the porch columns, and Queen Anne style massing and asymmetry.
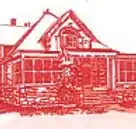 Ludwig Ilfeld House, 1007 8th St. (Built 1899)
Ludwig Ilfeld House, 1007 8th St. (Built 1899)
Charles Ilfeld's nephew, Ludwig Ilfeld, had a successful hardware company. His house is another example of the Tudor Revival style, which is based on medieval architecture. Tudor detailing is seen in the finial-like ridge caps, cut out tracery applique on the barge-boards, and Tudor arched windows with brick hoods.
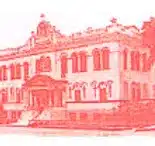 Immaculate Conception School, 501 National Ave. (Built 1921)
Immaculate Conception School, 501 National Ave. (Built 1921)
Many Las Vegans fondly recall school days at Immaculate Conception School. Architect Charles Barrett employed the full palette of classical motifs such as urns, arches and columns to organize his building. The central classical pediment entrance with baroque curvilinear parapet at the top is inspired by 17th Century Italianate church facades.
Louis Fort House, 812 5th St. (Built 1895)
The Fort House is one of the finest Queen Anne houses in New Mexico. Fort was a prominent Las Vegas attorney who hired contractor John Hill to build this home from a Palliser & Palliser pattern book design. Sheer exuberance is evident in the choice and juxtaposition of materials, the variety of shingles and milled lumber, staned glass and gargeboards. Complex roof gables, window patterns, and shimmering facades all combine to great effect.
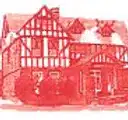 Stephen B. Davis House, 500 Columbia (Built 1902-08)
Stephen B. Davis House, 500 Columbia (Built 1902-08)
With its yellow stucco walls and half-timbered frame construction, the Stephan B. Davis House lends an English sense of style to the neighbor. The Tudor style house (now apartments) has been well maintained.
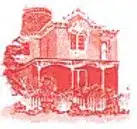 Dr. H.J. Mueller House, 524 Columbia (Built 1881)
Dr. H.J. Mueller House, 524 Columbia (Built 1881)
The central feature of the house is a distinctive three-story octagonal tower with a Mansard roof punctuated by porthole windows and capped by an iron-crested window's walk. When built, the house was the epitome of Victorian eclecticism, combining the Mansard tower, Second Empire window and porch brackets and Queen Anne Massing. A private partnership rehabilitated the Mueller house in 1996, returning to the structure and the neighborhood previously lost grandeur.
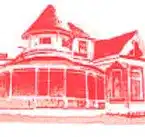 D.T. Lowry House, 519 Washington (Built 1898)
D.T. Lowry House, 519 Washington (Built 1898)
The Lowry House qualifies as one of the town's finest Queen Anne houses. It has a surprising variety of roof shapes (hipped, gable and conical), and window and wall surfaces to achieve the complex interplay favored by Victorian design. This unique house with its conical corner tower, folk spindle-work porch and stylized Ionic columns, recently underwent extensive restoration.
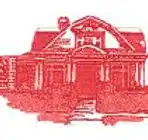 Harris House, 1023 7th St. (Built ca. 1900)
Harris House, 1023 7th St. (Built ca. 1900)
The versatility of the Classical Revival style is evident in this charming home. The intersecting cross-gable roof, with its gambrel shape, is a character defining feature of the Classical Revival style. A handsome Palladian window (fan-shaped) above the generous columned porch crowns the composition.
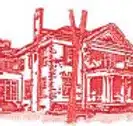 Herman Ilfeld House, 1029 7th St. (Built 1902-08)
Herman Ilfeld House, 1029 7th St. (Built 1902-08)
Charles Ilfeld's son, Herman, built this impressive Georgian Revival mansion. The giant, two-story pilasters supporting a central pediment gable is typical of the Georgian era (after King George III of England) of American colonial architecture, ca. 1700-1800. Large scale and classical features dominate this reviva-style house.
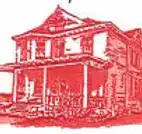 Milton Taichert House, 1036 7th St. (Built 1902-08)
Milton Taichert House, 1036 7th St. (Built 1902-08)
The Chicago World's Fair of 1893 marked the end of Victorian eclecticism and a return to Classical style. The Taichert house is an example of the "new" classicism. Victorian taste still lingers in the irregular roof line and house shape.
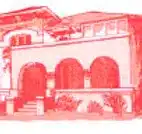 1108 7th St. (Built ca. 1910)
1108 7th St. (Built ca. 1910)
The decidedly Mediterranean features of this house, including its Italianate Villa style corner tower, breezy arcaded porch and balcony, lend a picturesque quality to this otherwise classically influenced neighborhood. The squat, stucco, Corinthian porch columns are unusual.
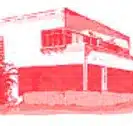 Edward Durrell Stone House, 1710 8th St. (Built 1938)
Edward Durrell Stone House, 1710 8th St. (Built 1938)
Amid its fashionable surroundings of brick Victorian and Ranch style homes, this house soarts to two white stories of elegant, precise modernism. this house was designed by Edward Durrell Stone for Collier's Magazine. This example, among others nationally was built by local resident William Ilfeld. The use of glass block, clean stark facades, and rigid geometry define it as a great New Mexico International Style House.
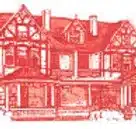 Johnsen House, 1523 8th St. (Built 1899)
Johnsen House, 1523 8th St. (Built 1899)
Related stylistically to the Arthur Ilfeld House (note the symmetrical massing and steep roof) the Johnsen House employs stucco rather than brick as a decorative exterior finish. Half timbering, quaint balustrades and porch columns help complete the imagery of this Tudor Revival house, a style derived from English Renaissance manor houses (1550-1620).
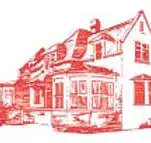 Arthur Ilfeld House, 1053 8th St. (Built 1908-13)
Arthur Ilfeld House, 1053 8th St. (Built 1908-13)
Charles Ilfeld's son, Arthur, built this imposing mansion in the Tudor Revival style, executed with steep roof gables, fine brickwork and towering chimneys. This is one of the best examples of Tudor Revival architecture in New Mexico.

