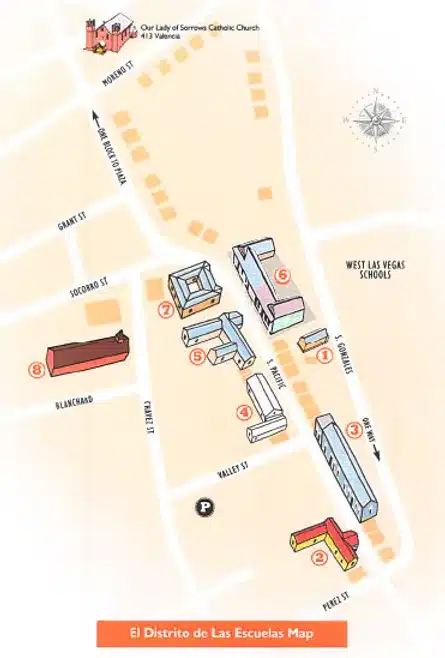District Two: El Distrito de Las Escuelas
This triangular-shaped historic district is named for early Jesuit and Catholic schools formerly located within and adjacent to it. Within this district are some of the oldest structures in Las Vegas. South Pacific Street was the route the wagons of the Santa Fe Trail used to exit Las Vegas on the final leg of the journey to Santa Fe. It's not difficult to imagine this street as it appeared 150 years ago: a long string of one-room-width adobe houses with portales (porches) and people busily selling milk, cheese, and local produce to wagons as they passed.
Geographically, this is among the oldest and largest historic districts in Las Vegas encompassing much of its south and west sides. Streets throughout the district were laid out along topographical features-hills, ravines, man made ditches-rather than a grid. Many structures are early adobe buildings, although modern infill, construction materials, and economic necessity have resulted in a loss of architectural coherency in some neighborhoods.
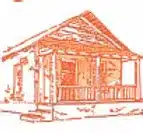 1311 South Gonzales St. (Built ca. 1880)
1311 South Gonzales St. (Built ca. 1880)
This small cottage is a good example of the "New Mexico Vernacular" or common house type found throughout Northern New Mexico. Typically, the walls are adobe, and a simple gable roof with porch (covered by corrugated metal) provides protection from the elements. Lock directly across the street and you will see part of the Acequia Madre (or "Mother" irrigation ditch).
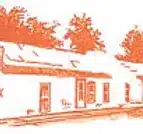 Rheua Pearce Houses, 1208-16 South Pacific (Built ca. 1846)
Rheua Pearce Houses, 1208-16 South Pacific (Built ca. 1846)
The former residence of Rheua Pearce (1894-1993), an educator and founder of the Las Vegas historic preservation movement, is a handsome row of adobe rooms that is actually two houses, lovingly preserved by Rheua. Territorial window frames, peaked like a classical pediment, punctuate the massive exterior walls (about 2 1/2 feet thick). The pitched roof was probably added around 1900.
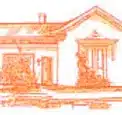 O.A. Larrazolo House, 1321 South Pacific (Built ca. 1880)
O.A. Larrazolo House, 1321 South Pacific (Built ca. 1880)
This home is another example of the Victorian influence on New Mexico houses. The elaborate window hoods and roof cornice are French Second Empire details, in form and spirit. (The Second Empire style is named for the popular architectural style of France during a reign of Napolean III, 1852-70.) This house was the residence of Octaviano A. Larrazolo, New Mexico's Governor from 1919-1920.
 Prebysterian Mission, 102 Chavez (Built 1871-73)
Prebysterian Mission, 102 Chavez (Built 1871-73)
When initially built, the Presbyterian Mission was surprisingly similiar to Spanish Colonial mission built 250 years before, combining locally available materials (adobe), the simplest Christian basilica church style (single nave) and the prevailing Mexican residential form (the residential courtyard is now demolished). The modest mission was later embellished with a Classical temple front and exceptionally fine examples of Territorial Style woodwork by 1878.
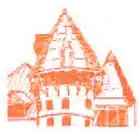 Montezuma, New Mexico and the "Castle"
Montezuma, New Mexico and the "Castle"
As the railroad brought new prosperity and growth to Las Vegas, the hot springs in Montezuma provided the AT&SF railroad with a resort destination, the Montezuma Hotel at the Hot Springs. During the late 1800s many eastern doctors recommended trips to the West for treating tuberculosis and other ailments. Consumptives found the quality of the air and water in Montezuma to be quite healthy.
Prior to the present Castle, two hotels, which burned, were located on the site. Designed by the prominent Chicago architectural firm of Burnham and Root, the present 90,000 sq. ft. structure is a fascinating combination of Queen Anne design and locally quarried red sandstone and slate. This design incorporated brick firewalls and placed a water reservoir on the hillside above the site as precautions against fire.
The railroad resort closed in 1903 and the property served a succession of purposes---Baptist College, YMCA and Mexican Jesuit Seminary. Even though the railroad sold the Montezuma Hotel, they maintained a series of ice ponds west of of the site in Gallinas Canyon for harvesting ice for railroad refrigeration. It is now the home of the Armand Hammer United World College of the American West. The two year program, which culminates with an International Baccalaureate Degree, was founded after World War II to bring international students together in an educational setting to develop better understanding and to foster world peace. The Montezuma campus is the only United World College in the United States. Its students come from more than 80 countries. In 1996 famous artists Virginia Dwan, Charles Ross, and architect, Laban Wingert, installed the Dawn Light Sanctuary a circular building featuring 12 large prisms in the apses and ceiling, which spread rainbows across the floor and walls of the interior. The college completed a $10.5 million renovation of the Castle in 2001, transforming it into an international student center. The Castle also hosts the Bartos Institute for Constructive Engagement of Conflict. The Castle is open to the public by appointment.
Hot Springs, accessible from the highway, are located west of the campus.
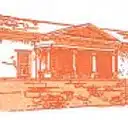 Lorenzo Valdez House, IIII South Pacific (Built ca. 1870)
Lorenzo Valdez House, IIII South Pacific (Built ca. 1870)
Originally built as a Territorial style house, the Valdez House (along with others nearby) represents the "Victorianization" of New Mexico residences upon the arrival of the railroad. A classical porch complete with Corinthian columns was grafted onto an adobe structure to emulate the "new" architecture being built east of the Gallinas River.
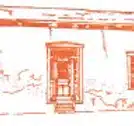 1305 South Pacific (Built ca. 1870)
1305 South Pacific (Built ca. 1870)
Here, a classical Territorial facade is dominated by the central doorway, a charming and elegant entrance. The ornate "Victorian" door is flanked by sidelights and transom windows, and details copied from the Greek Revival inspired Officers Quarters built at nearby Fort Union in the 1860s.
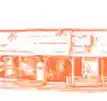 Esquibel-Gallegos House, 1402 South Pacific, 1410 South Pacific (Built ca. 1870)
Esquibel-Gallegos House, 1402 South Pacific, 1410 South Pacific (Built ca. 1870)
The intersection of roof gables belies the house's U-shape (actually these are two houses joined together), and the spindle work columns add delicate touch to an otherwise massive building.
 La Casa Redonda (the Round House), 1409 South Pacific (Built 1871-73)
La Casa Redonda (the Round House), 1409 South Pacific (Built 1871-73)
This house is remarkable for its form rather than its details. Fourteen adobe rooms surround a central placita (courtyard). La Casa Redonda is one of the few fully realized courtyard or placita-oriented houses in Northern New Mexico. Manuel Romero offered his home to the Jesuit School for Boys and it was headquarters for La Revista Catolico, a leading Spanish-language Jesuit newspaper from 1875-1919.
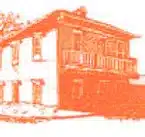 Benigno Romero House, 2003 Hot Springs Blvd. (Built ca. 1874)
Benigno Romero House, 2003 Hot Springs Blvd. (Built ca. 1874)
The Benigno Romero House is one of the finest Territorial-style houses in Las Vegas. Thick adobe walls, a Monterey-style cantilevered balcony and elegant proportions distinguish it. This is the former home of the man who led the company to build the Plaza Hotel and the Territorial Insane Asylum (now the New Mexico Behavioral Health Institute), still two of the largest employers in Las Vegas.
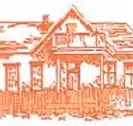 Jack Johnson House, 2008 North Gonzales St. (Built ca. 1870)
Jack Johnson House, 2008 North Gonzales St. (Built ca. 1870)
This two-story adobe house gained local and national notoriety because it served as the training camp for famous African-American World Heavyweight boxing champion. Jack Johnson for his title defense on July 4, 1912 against "fireman" Jim Flynn. In the open area in front and alongside the house, bleachers were built for capacity crowds to watch his daily workouts. Johnson stopped Flynn by TKO, providing Las Vegas its greatest claim to sports fame.
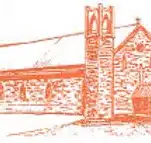 Our Lady of Sorrows Catholic Church, 413 Valencia (Built 1862-69)
Our Lady of Sorrows Catholic Church, 413 Valencia (Built 1862-69)
The second Nuestra Senora de los Dolores Church is one block northwest of the Plaza, where the first church had been built. Although its foundation was laid in 1862, work progressed slowly and was not completed until 1869. The red sandstone, quarried 25 miles away in Anton Chico and hauled in by wagon, was laid in a random ashlar pattern with blocks finished in a variety of pecked surfaces. Built after the arrival of Archbishop Lamy, the structure reflects a French influence with Gothic Revival style windows. Inside, an impressive century-old pipe organ dominates the sanctuary from the choir loft at the rear.
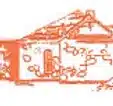 2004 North Gonzales St. (Built ca. 1890)
2004 North Gonzales St. (Built ca. 1890)
This small cottage combines Territorial style elements (after the Greek Revival-influenced architecture of the adobe New Mexico Territory, 1846-1912) and Queen Anne spindle-work.
